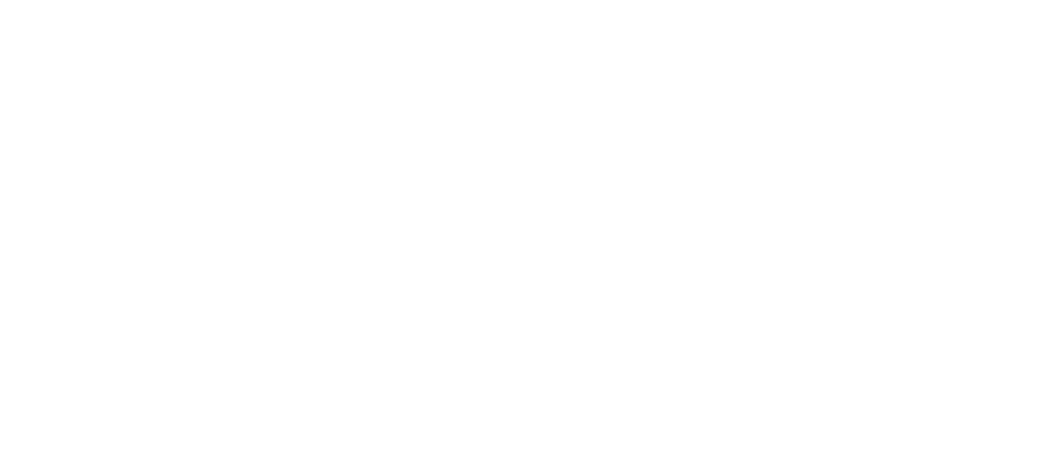Comfort, style, & future opportunity come together. 10,400 sqft lot w/ lane access, this beautifully renovated home isn’t just a place to thrive - it’s also positioned for future development (OCP: Attached Multi-Unit Residential). Warm, welcoming layout, w/ two beds up & your own quiet primary bedroom below. Every detail has been thoughtfully upgraded: new siding, windows, paint, modern kitchen, spa-inspired bathrooms, hardwood floors & heated tile, custom closets, upgraded laundry, furnace, & AC. Outside you'll discover an expansive backyard - perfect for peaceful mornings or unforgettable evenings: soak in the swim spa, host gatherings on the entertainers' deck, gather by the firepit, or let the kids roam free. Just minutes from schools, shops, parks, & everything Mission has to offer.
Address
32539 7 Avenue
List Price
$979,000
Property Type
Residential
Type of Dwelling
Single Family Residence
Style of Home
3 Level Split
Structure Type
Residential Detached
Area
Mission
Sub-Area
Mission BC
Bedrooms
3
Bathrooms
2
Floor Area
1,360 Sq. Ft.
Main Floor Area
483
Lot Size
10400 Sq. Ft.
Lot Size Dimensions
85.1 x 130.63
Lot Size (Acres)
0.24 Ac.
Lot Features
Central Location, Lane Access, Private, Recreation Nearby
Lot Size Units
Square Feet
Total Building Area
1360
Frontage Length
85.1
Year Built
1958
MLS® Number
R2984774
Listing Brokerage
Royal LePage - Wolstencroft
Basement Area
Finished, Partial
Postal Code
V2V 2B8
Zoning
R558
Ownership
Freehold NonStrata
Parking
Open, RV Access/Parking, Rear Access
Parking Places (Total)
8
Tax Amount
$2,986.55
Tax Year
2024
Site Influences
Balcony, Central Location, Lane Access, Private, Private Yard, Recreation Nearby, Shopping Nearby
Community Features
Shopping Nearby
Exterior Features
Balcony, Private Yard
Appliances
Washer/Dryer, Dishwasher, Refrigerator, Cooktop
Board Or Association
Fraser Valley
Heating
Yes
Heat Type
Forced Air, Natural Gas
Cooling
Yes
Cooling Features
Air Conditioning
Levels
Multi/Split
Number Of Floors In Property
3
Window Features
Window Coverings
